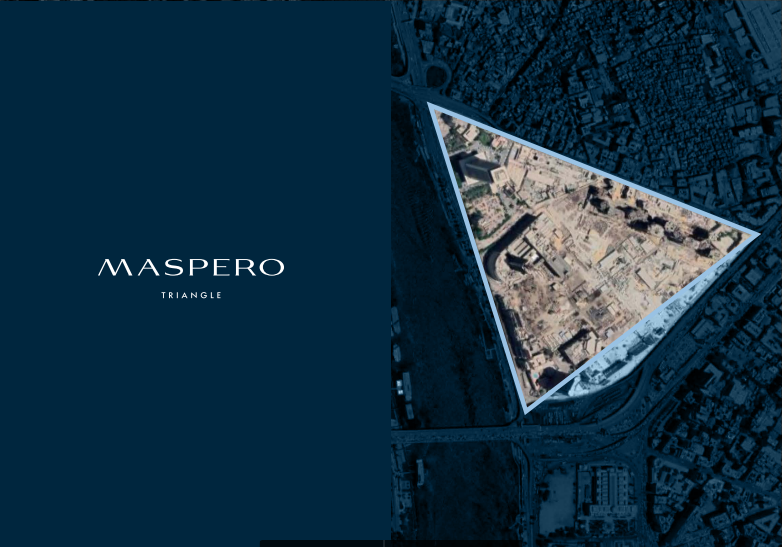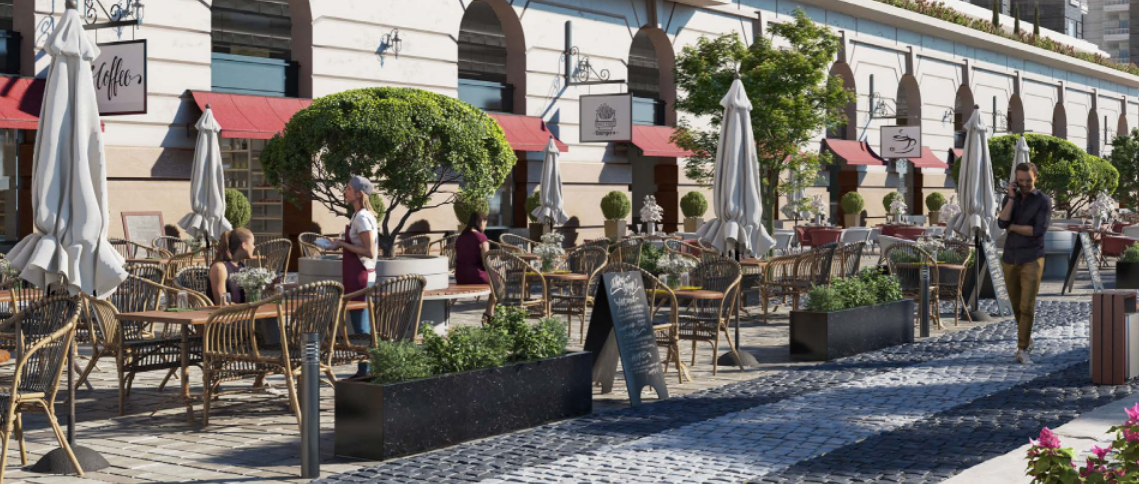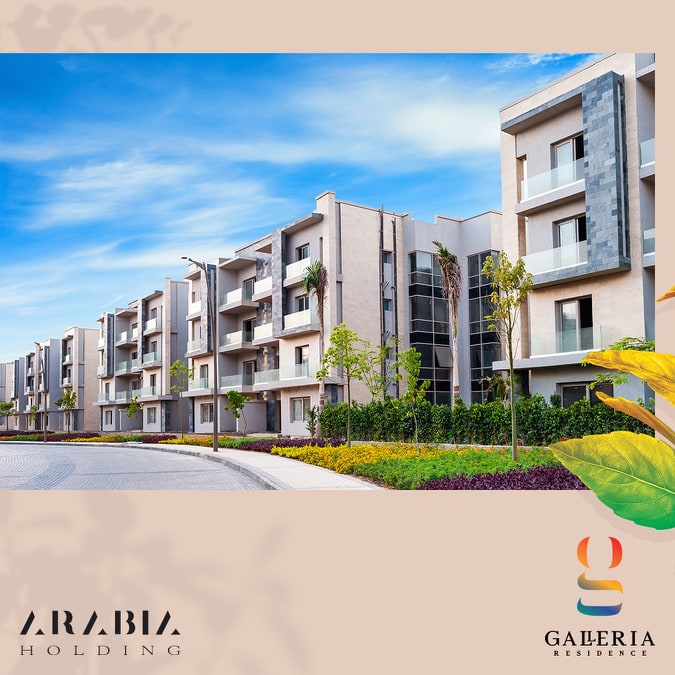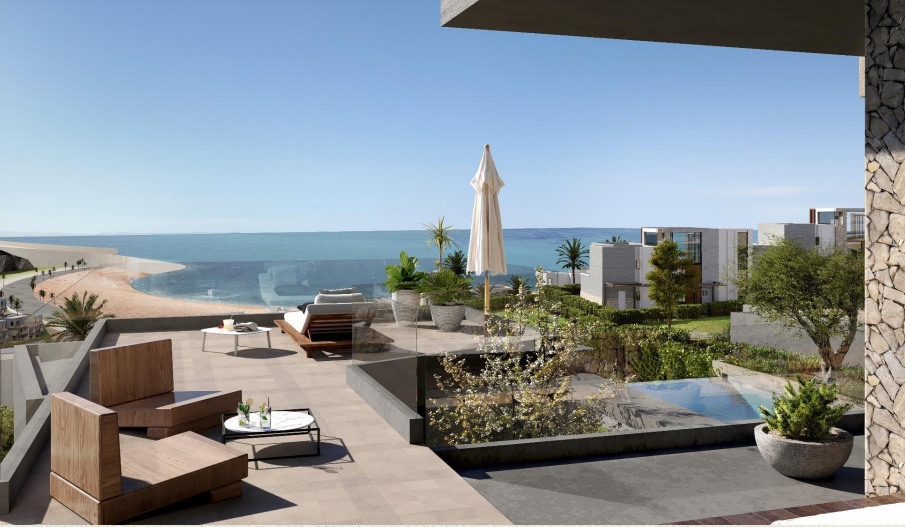Table of Contents
Maspero Mall City Edge
urposes only; Minor changes are applicable as per actual Master planning design, construction, constructed units and to the
CADs. Please refer to the site and to the CADs. 2.Floor plans layout and furniture plans are for indicative purposes. 3.Please refer to the inventory list, CADs and actual
constructed units for areas and areas details. Rendered areas details are based on averages and may vary per unit. 4.Diagrams are not to scale. 5.Room dimensions
are consistent with structural elements and do not include wall finishes or additional construction. 6.Exact specifications and details vary between each unit. For
exact technical details, please refer to the contract. 7.Reserving the right to make minor alterations to the drawings of 5% added or deducted from areas& values.
City Edge Developments is Egypt’s National leading real estate developer. The company was established between New Urban Communities Authority (NUCA) and the Housing and Development Bank (HDB).
City Edge Developments provides development and asset management services as well as developing its own Real estate projects.
In addition to a diversified land bank for third party accounts containing indirect real estate holdings under their management that span a range of investments across all asset classes including residential, hospitality, retail, office and education.

Maspero Mall City Edge
OVERVIEW
A MODERNIZED
HISTORIC DISTRICT
Maspero Triangle has long been a proud symbol of heritage and history in Cairo. Some of its areas were established in the 1400s and the rest were built in the 1800s. Today, it is set to become one of Downtown Cairo’s central points for business, commercial, residential and investment opportunities. Within its land plot area of
A MUST VISIT DESTINATION FOR TOURISTS & CAIRENES ALIKE
As a landmark of heritage, Maspero Triangle is transforming into a symbol of Cairo’s urban evolution throughout the ages. It is set to be the modern destination for residential, commercial, and business attractions, drawing thousands of local and international tourists as well as investors from around the world.

L O C AT I O N A N D
ACCESSIBILITY
CAIRO’S MODERN
DOWNTOWN
EXPERIENCE
Situated in a prominent location on the Nile River in Downtown Cairo, Maspero Triangle will embody the modern-day Cairene, urban and Downtown experience. This modern downtown center point will be divided into 24 sub plots, boasting a variety of mixed-use projects that will range from residential and hospitality to administrative and commercial. Spanning a total land area of 327,000 sqm, Maspero Triangle is surrounded by the Nile Corniche from the Western side, El Galaa Street from the eastern side, 26th of July Corridor from the northern side and Abdel Moneim Riad Square from the southern side, making it easily accessible from most Cairo districts.
Disclaimer:
1.These renders are for illustrative purposes only; Minor changes are applicable as per actual Master planning design, construction, constructed units and to the CADs. Please refer to the site and to the CADs. 2.Floor plans layout and furniture plans are for indicative purposes. 3.Please refer to the inventory list, CADs and actual constructed units for areas and areas details. Rendered areas details are based on averages and may vary per unit. 4.Diagrams are not to scale. 5.Room dimensions are consistent with structural elements and do not include wall finishes or additional construction. 6.Exact specifications and details vary between each unit. For exact technical details, please refer to the contract. 7.Reserving the right to make minor alterations to the drawings of 5% added or deducted from areas& values.

Maspero Mall
Maspero Business Tower
Disclaimer:
1.These renders are for illustrative purposes only; Minor changes are applicable as per actual Master planning design, construction, constructed units and to the CADs. Please refer to the site and to the CADs. 2.Floor plans layout and furniture plans are for indicative purposes. 3.Please refer to the inventory list, CADs and actual constructed units for areas and areas details. Rendered areas details are based on averages and may vary per unit. 4.Diagrams are not to scale. 5.Room dimensions are consistent with structural elements and do not include wall finishes or additional construction. 6.Exact specifications and details vary between each unit. For exact technical details, please refer to the contract. 7.Reserving the right to make minor alterations to the drawings of 5% added or deducted from areas& values.
DOWNTOWN CAIRO, THE CENTER FOR
EVERYTHING
Set to be a central hub for entertainment, Maspero Triangle is located within close proximity to the 26 of July Street, Al-Galaa Street and Abdel-Moneim Riad Square. It is also home to a number of heritage buildings and landmarks, such as the Radio and Television Union (Maspero) Building, the Foreign Affairs Ministry Building, the Ramses Hilton Hotel, the Sultan Abu El Elaa Mosque, the Royal Chariots Museum and the Italian Consulate.
LIFESTYLE
EXPERIENCES
Maspero Mall is a unique destination for retail and lifestyle
experiences in the heart of Cairo. Situated in Maspero
Triangle, Maspero Mall is an icon of downtown Cairo offering
unforgettable shopping experiences, delicious cuisines and a
variety of distractions that will leave you entertained. Drawing
on a heritage that stretches back thousands of years, Maspero
Mall seeks to mark a new era of modern experiences to delight
future generations ahead.
Disclaimer:
1.These renders are for illustrative purposes only; Minor changes are applicable as per actual Master planning design, construction,
constructed units and to the CADs. Please refer to the site and to the CADs. 2.Floor plans layout and furniture plans are for indicative
purposes. 3.Please refer to the inventory list, CADs and actual constructed units for areas and areas details. Rendered areas details
are based on averages and may vary per unit. 4.Diagrams are not to scale. 5.Room dimensions are consistent with structural elements
and do not include wall finishes or additional construction. 6.Exact specifications and details vary between each unit. For exact
technical details, please refer to the contract. 7.Reserving the right to make minor alterations to the drawings of 5% added or
deducted from areas& values.
Error: Contact form not found.


