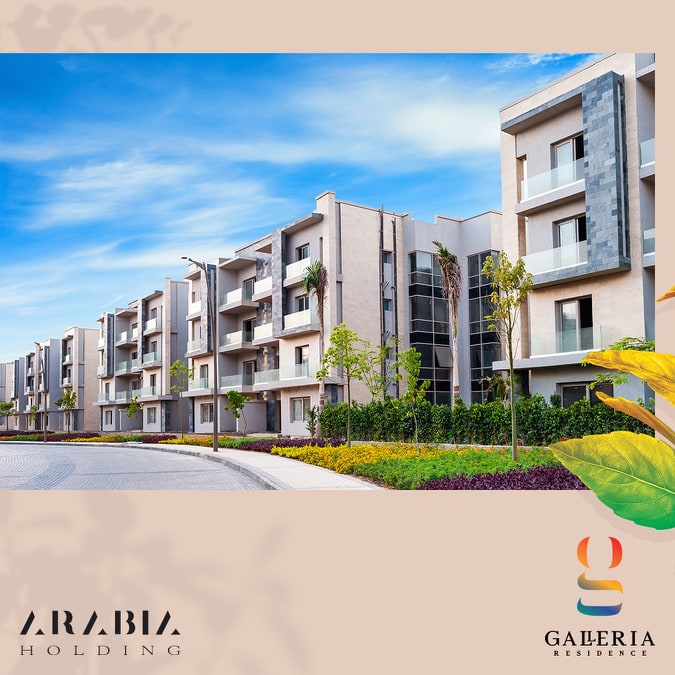Table of Contents
MEDITERR ANEAN VILLA A
1.MEDITERR ANEAN VILLA A.. These renders are for illustrative purposes only; Minor changes are applicable as per actual master planning design, construction, constructed units and to the CADs. Please refer to the site and to the CADs.
2.Floor plans layout and furniture plans are for indicative purposes.
3.Please refer to the inventory list, CADs and actual constructed units for areas and areas details. Rendered areas details are based on averages and may vary per unit.
4.Diagrams are not to scale.
5.Room dimensions are consistent with structural elements and do not include wall
finishes or additional construction.
6.Exact specifications and details vary between each unit. For exact technical details, please refer to the contract.
7.Reserving the right to make minor alterations to the drawings of 5% added or deducted from areas & values.5% added or deducted f
Also view Location Al maksad New Capital

